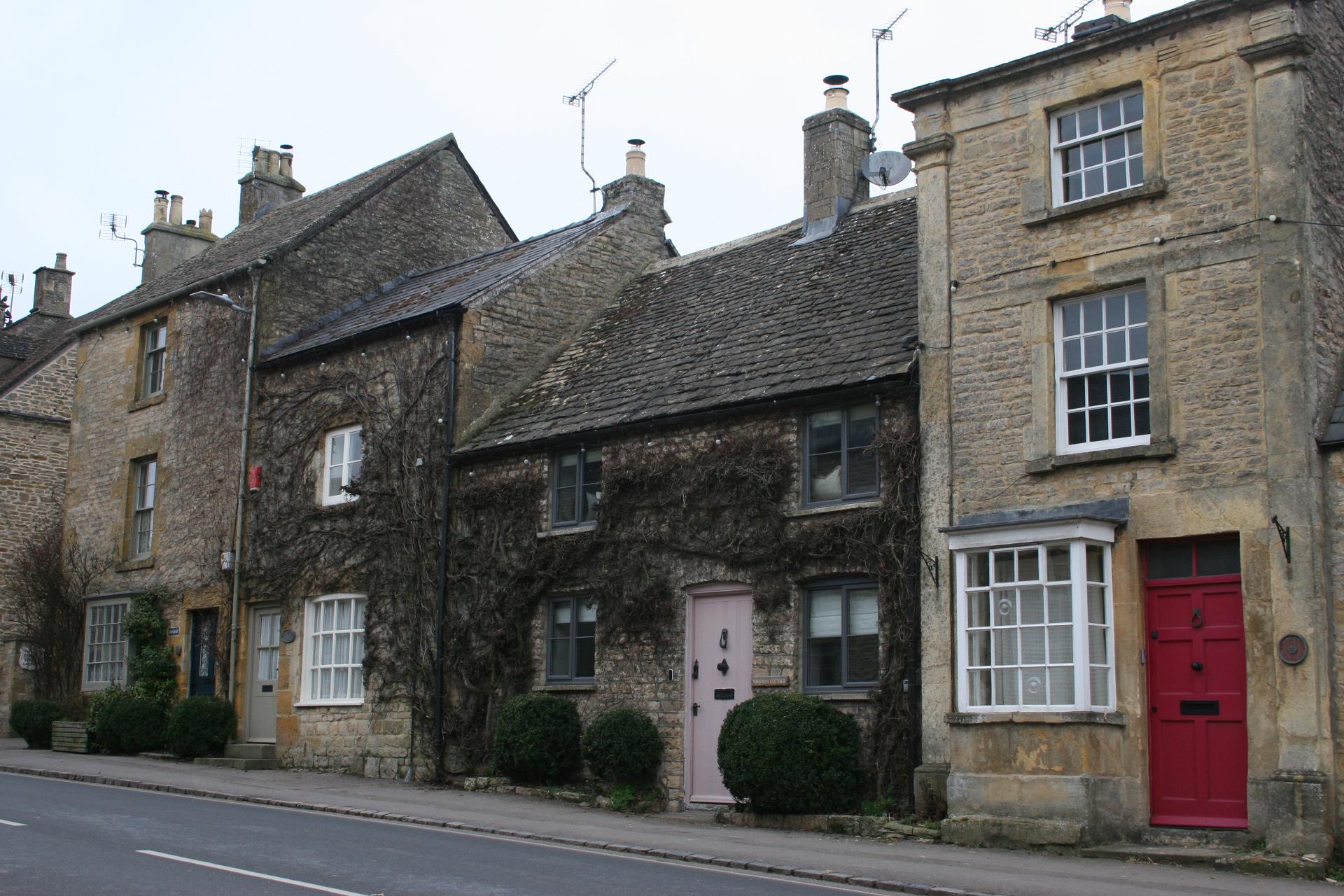We’re very proud of our work. Here are just some of the projects we have taken on where we’ve turned a house into a beautiful family home.
Stanton Harcourt
Replacement of existing four bed cottage with a luxury 5 bed home with indoor swimming pool and gym.
By combining both traditional construction materials and modern technology, JPT have created a stunning property that our clients can enjoy for years to come.
During the design and building phase, every element has been thought about, from renewable energy sources for heating to lighting and audiovisual systems so that it can be controlled from anywhere in the world.
view this case study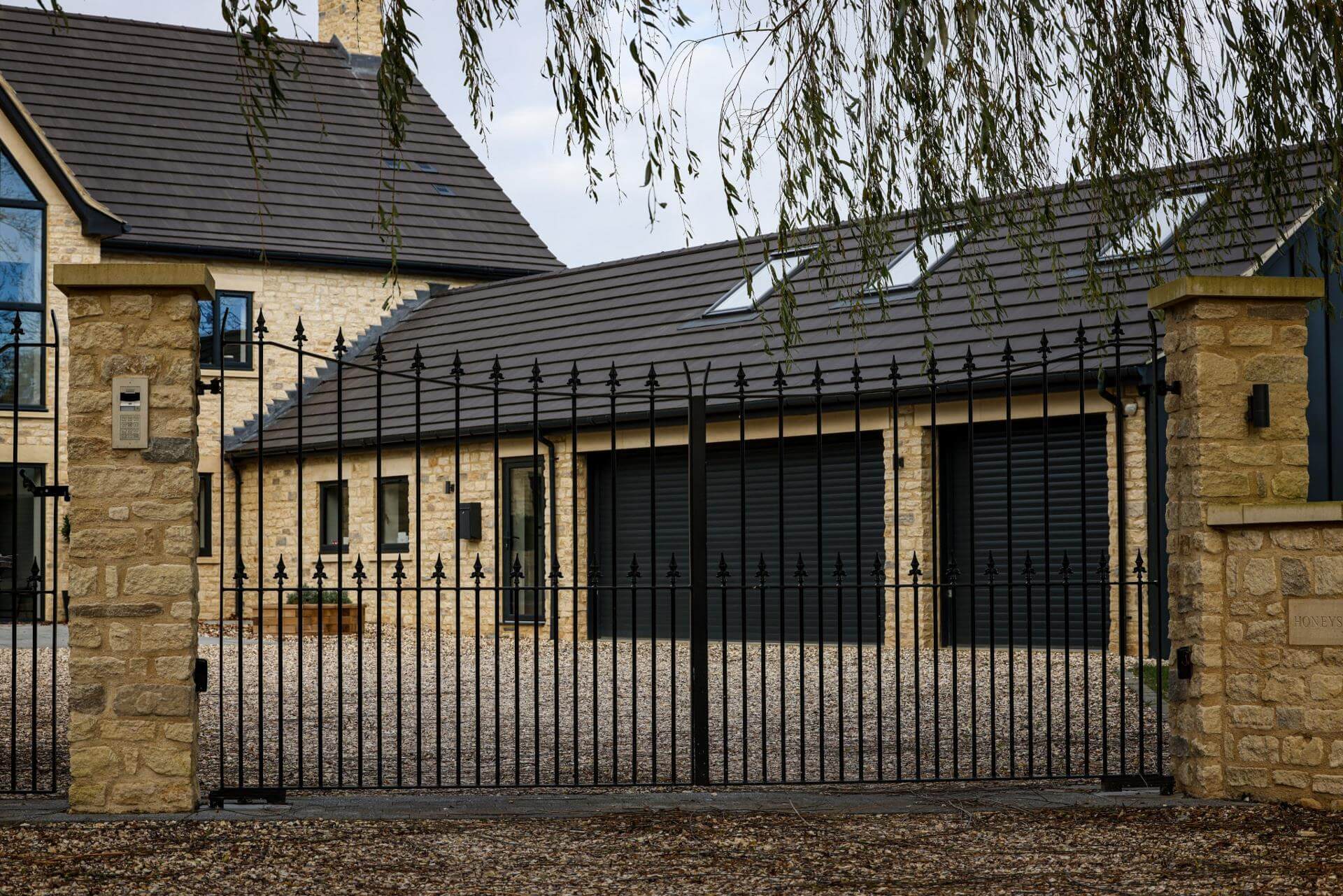
Ibstone
Our client lived in converted Nissen huts for 20+ years and their dream was to build a bespoke home for them on the site.
Being in a valley with lots of trees, we designed a Piled Foundation to work around the tree roots to create a stunning 6 Bedroom, 5 Bathroom property that meets all the needs of the owners. Although this was traditionally built, the team successfully achieved a very good energy rating so that the client can enjoy their home worry free in this current climate of rising Energy Bills.
view this case study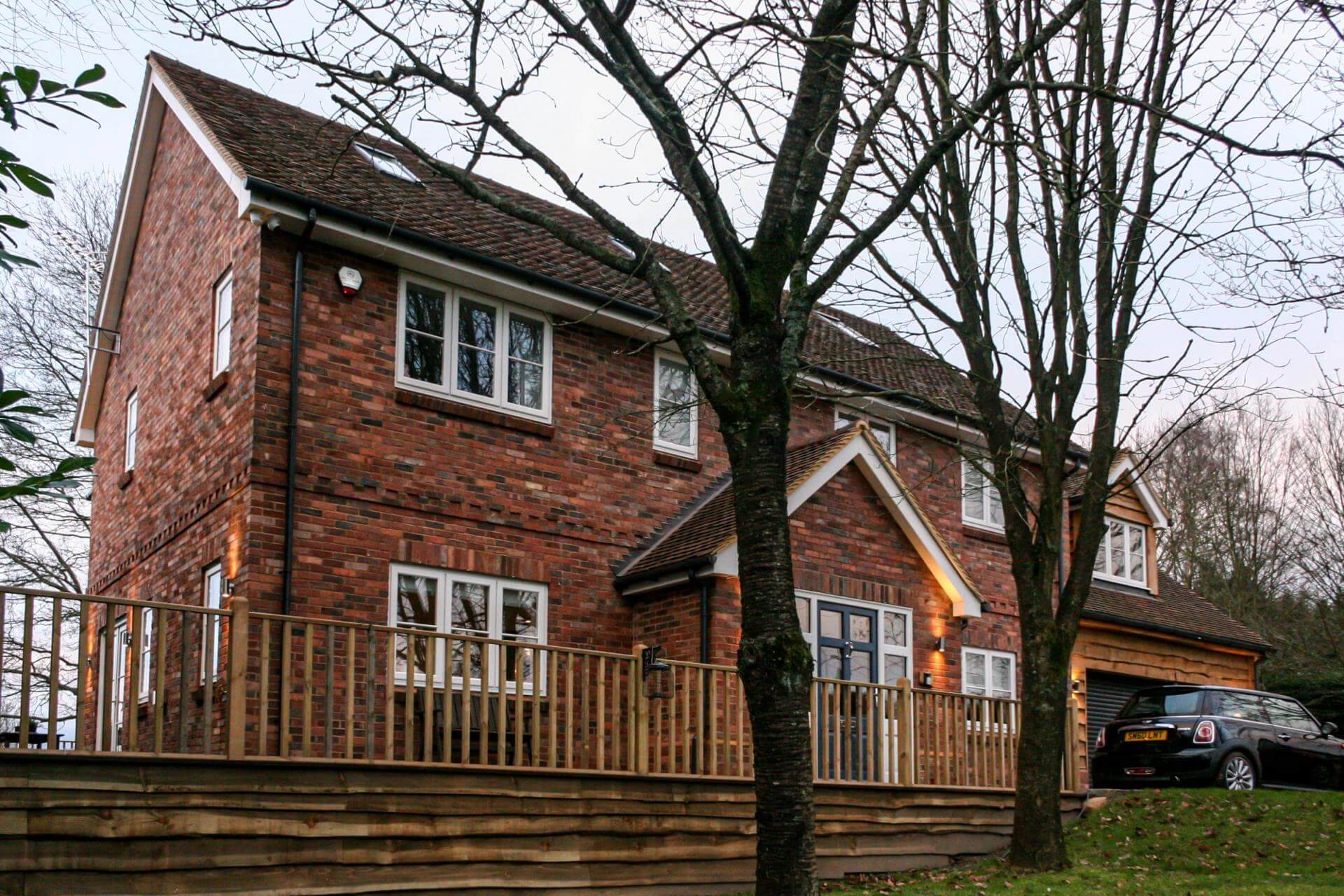
Upper Chute
Renovation of an existing property to include bathrooms, electrics, windows and decor, and the addition of a new wing to create a substantial 8000m2 country home. By building a great relationship with the owners, we worked tirelessly with them to make small tweaks and amendments along the way to achieve the exact high-end home that they are happy to host and entertain from.
This included bespoke Vanity shelving made out of locally sourced Elm, to sliding doors manufactured by our time served Craftsmen out of scaffold boards used on this very site.
view this case study
Curbridge, Witney
A returned visit to a past client, but this time for the replacement of existing Timber Stables to create a 2 bedroom Cotswold Stone Annexe with garage storage and associated landscaping. Since creating this space, our client has managed to monetise it using the various serviced accommodation apps and has achieved 99% Occupancy.
view this case study
Cotswold Stone House
This house was a three-bed, built in reconstituted stone blocks.
We removed all the exterior stone and put on a Cotswold Stone exterior skin, built a two storey extension either side, and went up into the roof space. Throughout we carried out a full renovation.
This is now a six-bedroom family home, with extensive bifold doors at the rear and a glass, oak-framed roof across the patio for that inside/outside all year round feel.
view this case study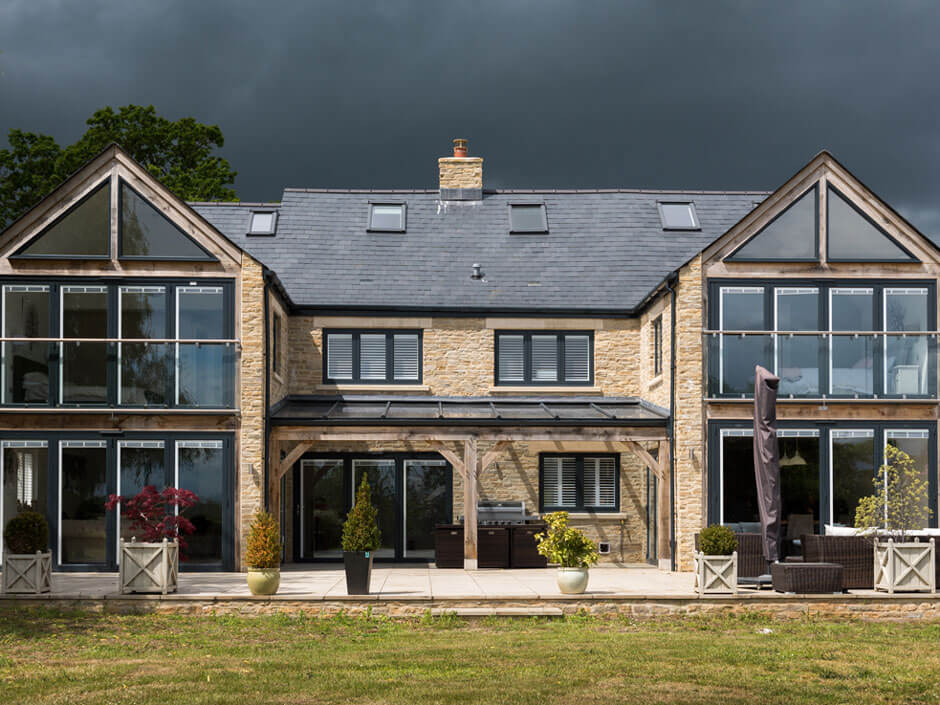
Ecchinswell, Newbury
This property was empty and in need of renovation and updating.
We demolished a series of unattractive extensions, to return the building to its original size. We then created a large extension to the redbrick building, sympathetically matching the brickwork and roofing. We also ensured the extension didn’t dominate the original by keeping the roof low and making clever use of the roof space.
The resulting two-storey extension gives the family a five-bedroom home, with an airy, open-plan downstairs living, kitchen and dining space.
view this case study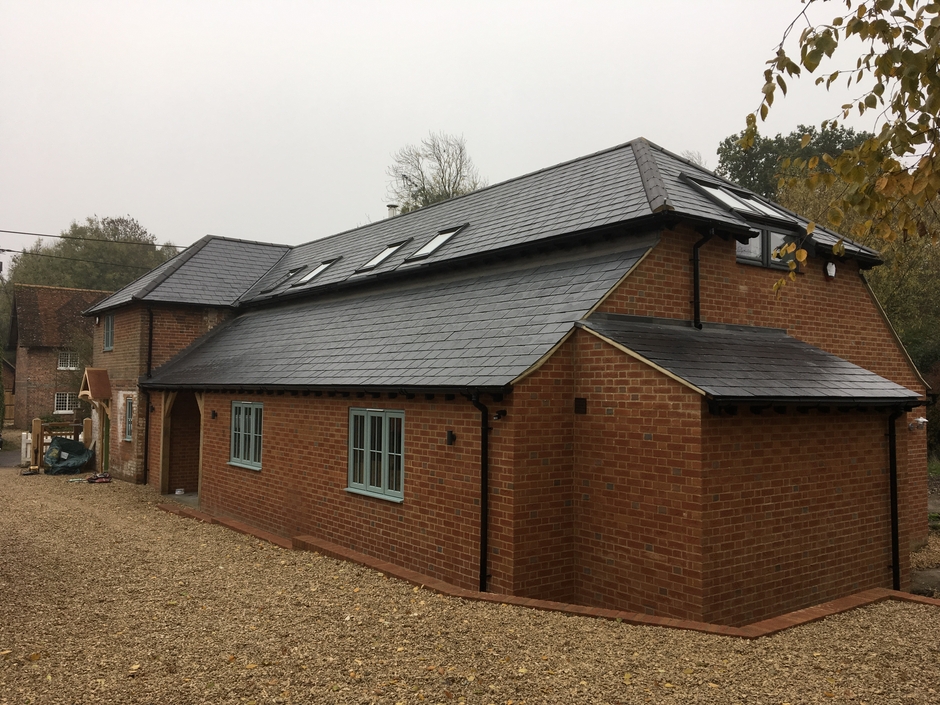
100-Year-Old Cottage - Great Bedwyn
This property was a small, two up, two down, with a flat-roof extension to the rear and no upstairs bathroom.
We replaced the extension, and converted the house to a three-bed, with an upstairs family bathroom, downstairs shower room and oak-framed kitchen/diner with exposed trusses. We completely renovated throughout, including heating, electrics and plumbing.
It’s now a wonderful home for the family.
view this case study
Tractor barn conversion
This was an empty Cotswold Stone Barn with a tin roof and one lonely tractor inside.
We built a large, single storey Cotswold stone extension to create a spacious four-bedroom and three-bathroom home, including a Jack-and-Jill bathroom. We fitted a mezzanine floor, incorporating a large atrium, adding period Cotswold casement windows.
The home is ultra-modern, with full automation so the owners can run the whole house from their phone. One stand-out feature is the lighting, which can illuminate the exposed stone walls in any colour.
If you like what you see here, and would be interested in talking to us about creating a beautiful home for you and your family, please get in touch.
view this case study
Henley
For the owners of this beautiful country home in Henley on Thames, we built a single storey extension to the rear of the property. This allowed us to open out the Kitchen to an open plan Dining room and seating area. With the 8m Bi-fold creating the view over the grounds and duck pond, it has created a real sanctuary for our clients to enjoy for years to come. The client didn’t want the extension to blend in with existing property, therefore the black cladding was introduced to let it stand on its own merits while still showing the main house off in all its glory.
view this case study
Wokingham
This property in Wokingham was a 25 year old property which met the design needs of the late 90’s new build home of smaller kitchen, separate dining room and a small utility. In order to create the space the client wanted, we inserted a letter box steel that supported the entire 1st floor of the rear of the house clear spanning eleven metres in length. We then extended the property by 3.5m to create a large kitchen/family room with a separate office and utility. This has been invaluable to the owners with the new hybrid working so that they can work from home while still being close to family life.
view this case study
Buckland Cottage
This property has always been a memorable one and gets a lot of compliments for the true craftsmanship on display the moment you enter the driveway. A small 18th century Cotswold stone cottage, our brief was to double the footprint and build a two-storey side extension and front porch with a single storey extension at the rear to accommodate a grand master suite with an ensuite and dressing room, large kitchen and family room with a playroom. The rear extension housed the boot room and new downstairs WC. With traditional stonework, handmade bespoke windows, a mix of stone floors and herringbone oak floors, this tired cottage now has a new lease of life as a wonderful family home for future generations.
view this case study
Stow on the Wold
Although this one is smaller, we think it looks amazing.
This client came to us following the success of another Airbnb that we created in Oxfordshire.
Our client wanted to create a warm and inviting home, from home, for visitors to the stunning Cotswold town of Stow on the Wold.
With upgraded heating, electrics, bathrooms, kitchen, and full decoration. We really think that her brief has been achieved.
Some particular features we really like are the glass screen created in house by our team to act as both a borrowed light and balustrade. Couple this with the new oak flooring laid throughout including up the stairs. It shows what attention to detail really can create. The new look has renovated look has blended excellently with some original features, for example the beautiful staircase.
Working hard to provide a cost effective service, we have created yet another source of income for our client who can now monetise the profit through Airbnb!
Thinking of renovating your home? Get in touch today to discuss how we can make it happen!
view this case study